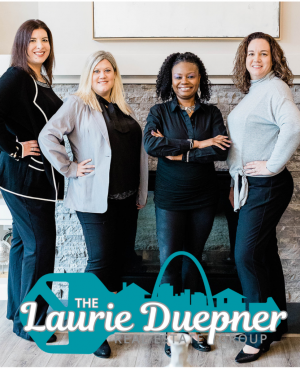Single Family for Sale: 11592 New London Drive, St Louis, MO 63141 SOLD
4 beds
2 full, 2 half baths
3,180 sqft
$780,000
$780,000
11592 New London Drive,
St Louis, MO 63141 SOLD
4 beds
2 full, 2 half baths
3,180 sqft
$780,000
Previous Photo
Next Photo
Click on photo to open Slide Show.

Selling Price: $780,000
Original List Price: $750,000
Sold at 104.0% of list price
Sold Date: 09/20/2024
Type Single Family
Style 1 Story
Architecture Traditional
Beds 4
Baths 2 full, 2 half baths
Total Living Area 4,258 sqft
Square Footage 3,180 sqft
Garage Spaces 2
Lot Size 1.03 acres
Year Built 1968
Assoc Fee $400
Assoc Fee Paid Annually
Taxes Paid $7,061
City St Louis
Area Parkway North
County St Louis
Subdivision Westchester Estates 2
MLS 24049886
Status Closed
DOM 3 days
Location, Location, Location! Welcome to this sprawling ranch home in the highly sought-after Westchester Estates! This stunning full brick ranch offers an impressive 3,100 + sq ft on the main level and over 5,100 sq ft of luxurious living space. Featuring oversized rooms throughout with 4 spacious main floor beds, including a lavish primary suite with dual walk-in closets & a double sink with exquisite stone counters. Need more space? The partially finished lower level features an oversized Rec room, an office, workout area, a 1/2 bath, & storage galore. Enjoy modern conveniences like a MFL, solid surface counters, a kitchen with ample storage, and a built-in refrigerator. The sunroom is the crown jewel of this residence, providing breathtaking views of the brick paver patio & the expansive 1-acre lot. The HVAC features three zones for optimal comfort, this well-loved home is perfect for making your future memories. Close to highways & hospitals-Don’t miss the chance to make it yours!
Room Features
Lower Level Half Baths 1
Main Level Full Baths 2
Main Level Half Baths 1
Basement Description Bathroom in LL, Rec/Family Area, Partially Finished, Full
Master Bath Description Double Sink, Full Bath, Shower Only
Bedroom Description Main Floor Primary, Primary Bdr. Suite
Dining Description Separate Dining
Kitchen Description Breakfast Bar, Breakfast Room, Custom Cabinetry, Pantry, Solid Surface Counter
Misc Description Patio
Lot & Building Features
Appliances Dishwasher, Microwave
Architecture Traditional
Assoc Fee $400
Assoc Fee Paid Annually
Construction Brick Veneer
Cooling Electric
Heat Source Gas
Heating Forced Air
Interior Decor Carpets, Window Treatments, Wet Bar, Walk-in Closet(s), Special Millwork, Some Wood Floors, Open Floorplan, Cathedral Ceiling(s)
Parking Description Attached Garage, Rear/Side Entry, Garage Door Opener, Circle Drive
Sewer Public Sewer
Special Areas Entry Foyer, Living Room, Main Floor Laundry, Sun Room
Tax Year 2023
Water Public
Windows And Doors Sliding Glass Doors, Some Insulated Wndws
Lot Dimensions 298x170 ft
Fireplaces 2
Fireplace Locations Family Room, Living Room
Community and Schools
Junior High School Northeast Middle
Senior High School Parkway North High
Price History of 11592 New London Drive, St Louis, MO
| Date | Name | Price | Difference |
|---|---|---|---|
| 08/16/2024 | Listing Price | $780,000 | N/A |
*Information provided by REWS for your reference only. The accuracy of this information cannot be verified and is not guaranteed. |

Direct: 636-328-2433
Office
Listed by Coldwell Banker Realty - Gunda, Kathleen Thompson
Sold by Realty Executives of St. Louis, Michelle Hable-Thies
 Listing Last updated . Some properties which appear for sale on this web site may subsequently have sold or may no longer be available. Walk Score map and data provided by Walk Score. Google map provided by Google. Bing map provided by Microsoft Corporation. All information provided is deemed reliable but is not guaranteed and should be independently verified. Listing information courtesy of: Coldwell Banker Realty - Gunda Listings displaying the MARIS logo are courtesy of the participants of Mid America Regional Information Systems Internet Data Exchange |

.png)