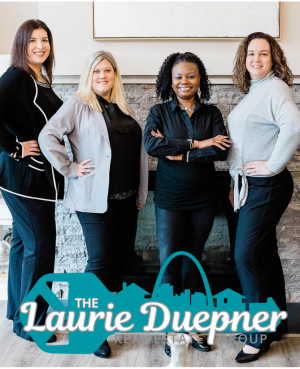Single Family for Sale: 7446 Clarence Court, Glen Carbon, IL 62034 SOLD
2 beds
3 full baths
1,500 sqft
$385,000
$385,000
7446 Clarence Court,
Glen Carbon, IL 62034 SOLD
2 beds
3 full baths
1,500 sqft
$385,000
Previous Photo
Next Photo
Click on photo to open Slide Show.

Selling Price: $385,000
Original List Price: $385,000
Sold at 100.0% of list price
Sold Date: 12/05/2024
Type Single Family
Style 1 Story
Beds 2
Baths 3 full baths
Total Living Area 2,000 sqft
Square Footage 1,500 sqft
Garage Spaces 2
Lot Size 0.17 acres
Year Built 2017
Assoc Fee $84
Assoc Fee Paid Monthly
Taxes Paid $6,388
City Glen Carbon
County Madison-IL
Subdivision Seasons Village
MLS 24066834
Status Closed
DOM 41 days
Easy Living in a 55+ Gated Community! Step into comfort & security w/ this like-new home that offers the perfect balance of style & functionality. A grand front door & gleaming engineered hardwood floors welcome you into an open floor plan, ideal for entertaining. The spacious living room features a stunning stone gas fireplace. Fully-equipped kitchen boasts stainless steel appliances, granite countertops & a convenient breakfast bar. Enjoy meals in the dining area w/ a view of the covered patio & lush backyard. Primary en-suite includes a beautifully tiled shower, separate garden tub, dual sinks & walk-in closet offering a luxurious retreat. Bedroom 2 is versatile & ideal for guests or a home office. Everything you need is on the main floor! Downstairs, the finished lower level provides a family/rec room w/ egress window & full bath, plus ample unfinished space for your storage needs. Brand new roof, this home is truly move-in ready. Don't miss out-schedule your personal tour today!
Room Features
Lower Level Full Baths 1
Main Level Full Baths 2
Basement Description Bathroom in LL, Rec/Family Area, Partially Finished
Master Bath Description Double Sink, Full Bath, Tub & Separate Shwr
Bedroom Description Divided Bdr Flr Plan, Main Floor Primary, Primary Bdr. Suite
Dining Description Kitchen/Dining Combo
Kitchen Description Custom Cabinetry, Eat-In Kitchen, Granite Countertops, Pantry
Misc Description Patio-Covered, Porch-Covered, Security Alarm-Leased, Smoke Alarm/Detec
Lot & Building Features
Appliances Dishwasher, Washer, Refrigerator, Microwave, Electric Oven, Dryer, Disposal
Assoc Fee $84
Assoc Fee Paid Monthly
Construction Brk/Stn Veneer Frnt, Vinyl Siding
Cooling Ceiling Fan(s), Electric
Heat Source Gas
Heating Forced Air
Interior Decor Carpets, Walk-in Closet(s), Some Wood Floors
Parking Description Attached Garage, Garage Door Opener
Sewer Public Sewer
Special Areas Living Room, Main Floor Laundry
Tax Year 2023
Water Public
Lot Dimensions 60 X 126 ft
Fireplaces 1
Fireplace Locations Living Room
Community and Schools
Junior High School TRIAD DIST 2
Senior High School Triad
Price History of 7446 Clarence Court, Glen Carbon, IL
| Date | Name | Price | Difference |
|---|---|---|---|
| 10/25/2024 | Listing Price | $385,000 | N/A |
*Information provided by REWS for your reference only. The accuracy of this information cannot be verified and is not guaranteed. |

Direct: 636-328-2433
Office
Listed by Re/Max Alliance, Christina Schmitz
Sold by Berkshire Hathaway Select, Sandie LaMantia
 Listing Last updated . Some properties which appear for sale on this web site may subsequently have sold or may no longer be available. Walk Score map and data provided by Walk Score. Google map provided by Google. Bing map provided by Microsoft Corporation. All information provided is deemed reliable but is not guaranteed and should be independently verified. Listing information courtesy of: Re/Max Alliance Listings displaying the MARIS logo are courtesy of the participants of Mid America Regional Information Systems Internet Data Exchange |

.png)